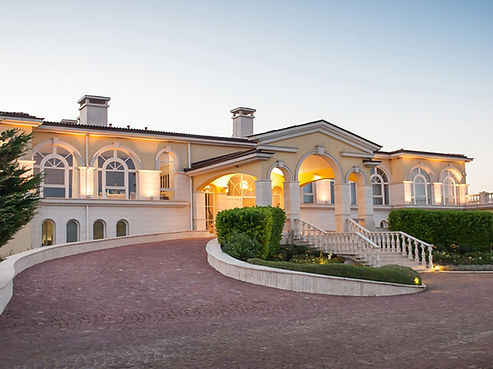
Facade cladding
Ventilated facades have proven themselves for years in the new
construction and modernization of old buildings.





Essence of ventilated facades
Ventilated facades are an external wall with thermal insulation on the "correct" from the point of view of building physics external side of the building and is an additional protection from the weather. It is technically the most reliable and least exposed to damage exterior wall construction.
Suspended ventilated facades are distinguished by high technical quality. The separation of thermal insulation and weather protection provides a facade with great reliability in terms of processing and construction. Also, different cladding materials allow for a variety of layouts. Last but not least, these structures are really cost-effective due to their long service life and low maintenance costs.
Ventilated facades are always installed using a substructure of hot-dip galvanized steel or aluminum profiles. Thermal insulation is installed between the profiles. It can be covered with a vapor permeable membrane. All spacers and fasteners are stainless steel. The last layer is the stone, which can be limestone, travertine, granite and others.
Basic elements of ventilated facades
The functional layers of a ventilated facade are: load-bearing wall substructure, thermal insulation, suspension system of horizontal and vertical load-bearing profiles and facing layer of stone slabs.
The wall is the fulcrum for the entire system. The essential parameters for it are the deviation of the wall vertically and horizontally, as well as the deviations at the corners.
Substructure
The load-bearing substructure consists of frame structural elements covering the entire facade. It is intended to support the external facade cladding and distribute the wind load on the main supporting structure. The material from which the retaining wall is made and possibly its degree of wear are important when choosing fasteners.
Thermal insulation
The choice of thermal insulation is important. The thermal insulation layer, which is placed between the wall and the facade cladding, protects the wall from freezing, equalizes its temperature fluctuations and prevents the appearance of deformations, which are particularly unfavorable in high-rise buildings.
Stone or mineral wool is a preferred material because, in addition to its good thermal insulation qualities, it creates an effective barrier against noise. In our climatic conditions, wool with a thickness of 80 to 120 mm or single-sided laminated stone wool in slabs with a thickness of 5 to 12 cm and greater density is recommended - on average 50-80 kg/m³.
Next is a ventilation layer located between the thermal insulation and the outer lining. Its thickness should vary between 3-5 cm to ensure good air circulation. The air space works on the principle of draft - the air in it moves due to the difference in pressure and does not allow the collection of atmospheric and internal moisture on the surface of the wall. This layer brings diffused moisture out of the building and eliminates water that has entered the exterior cladding. In summer, the ventilation layer protects the building from the penetration of hot air, and in winter it acts as additional thermal insulation.
The facade substructure is a system of supporting profiles, mounting brackets and accessories that allow each element to move freely, according to its own coefficient of expansion, as well as to absorb dynamic loads. Brackets are elements that carry the facade structure and fasten it to the building base. In addition to their own weight, they also bear the forces of the wind load. The hanging method allows the use of plates with the most diverse grid, giving the architects the opportunity to shape the building.
The main advantages of ventilated facades are:
-
Excellent thermal insulation and vapor permeability. Heat losses in winter and penetration of hot air in summer are reduced. The air space favors the release of building moisture to the outside.
-
They increase hydro and noise insulation, protection against snow, rain and condensation from the inside of the wall.
-
They allow large temperature amplitudes to be taken without changing the qualities of the outer covering.
-
They can be installed at any time of the year, due to the absence of wet processes.
-
Installation of non-combustible cladding materials - stone, sub-construction and stone wool.
-
Easy maintenance and replacement of damaged areas.
-
Long life - over 50 years.
Essence of contact facades:
The contact facade is a direct installation of stone slabs on the facade by means of glue.
